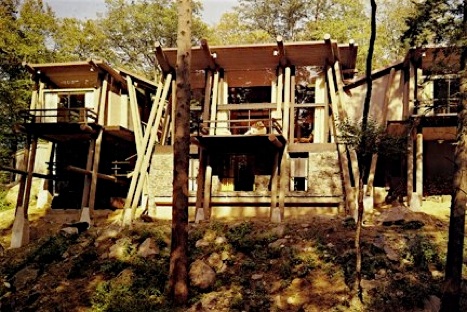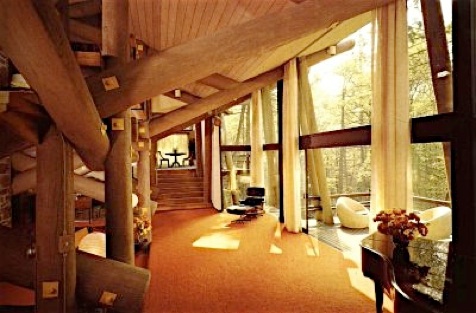Website Copyright © 2011 John M Johansen All Rights Reserved
No information, photos, videos or audio on this website may be distributed, copied
or otherwise used without the written permission of John M Johansen or his representative
Website created by John Veltri and Marguerite Lorimer EarthAlive Communications www.earthalive.com
Please direct inquires to info@earthalive.com


































