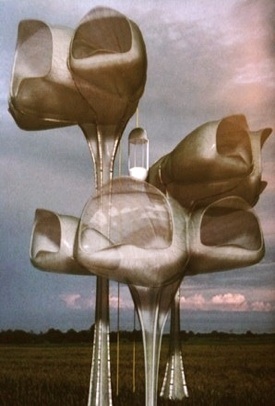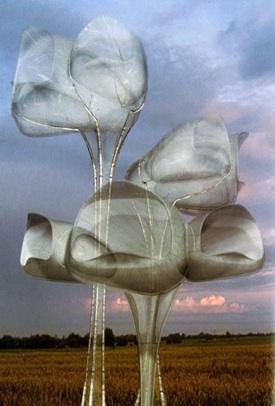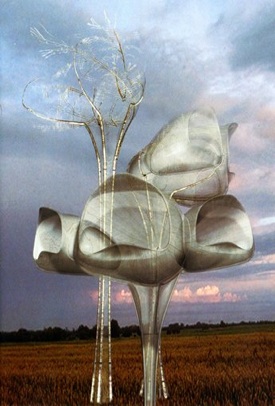THEORETICAL ARCHITECTURAL DESIGNS









But suppose then that each dwelling unit is provided a separate local vat, and within it a separate code that could prompt growth of personalized interior design-growth within growth, as it were. Such specific codes could be readily acquired from the local rental agent, or custom designs could be produced by designers of the tenant's choice-offering any interior, from styles past to contemporary to something imagined. Remodeling partition layout, lighting, surface materials, and furniture within the dwelling unit would be of little complication. However, the basic form and character of both the house and apartment exterior and interior will, or honestly should, express the growth process. - John M Johansen








Website Copyright © 2011 John M Johansen All Rights Reserved
No information, photos, videos or audio on this website may be distributed, copied
or otherwise used without the written permission of John M Johansen or his representative
Website created by John Veltri and Marguerite Lorimer EarthAlive Communications www.earthalive.com
Please direct inquires to info@earthalive.com
GROWTH OF A MULTISTORY APARTMENT BUILDING
For further demonstration of molecular engineering in more complicated building types, other than houses, I propose this project, a multistory apartment. In this case we consider a more sophisticated structure, grown in stages, controlled by more intricate coding strategies.
First, we may fairly assume that the molecular growth processes, though more extensive in this case, are the same as for the Molecular-Engineered House. From vats at the building site, root, stalk, branch, platform, lattice, membrane, and openings develop. light control, self-cleaning, repairs and demolition systems also emerge.
As a structure of this size requires a larger layout of supporting columns, it would be required that a number of vats be assembled and filled together at the site, each to feed a cluster of stalks or columns, each supplied with the same or different codes, which must be strictly coordinated.
Growth of the structure would then be in stages; say, in four or six-story increments in accordance with rental and marketing analysis; when necessary, growth could be arrested, to be activated at another time. Replenishing the bulk material in liquid form in the original vats would fuel subsequent stages. Looking back from our future time, we would remember uniformly designed dwelling units in which there was little latitude for personal expression, and consider them inhuman. Intricate coding systems will facilitate a greater diversity, particularly in interior design. Suppose the basic building structure proceeds in growth according to the directives of a central, all-inclusive code to achieve the entire structure, dwelling units and all common basic services. (continued below)









































