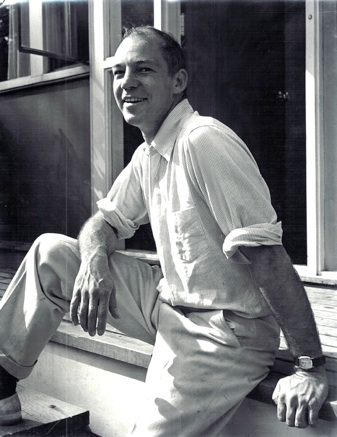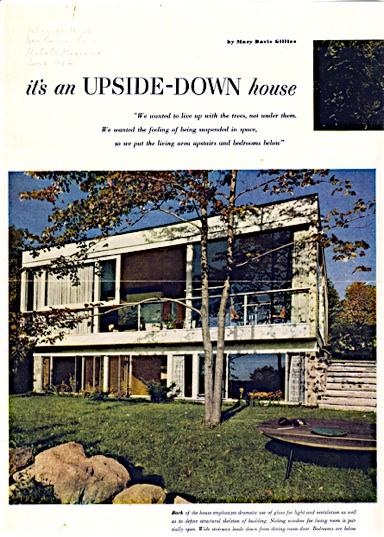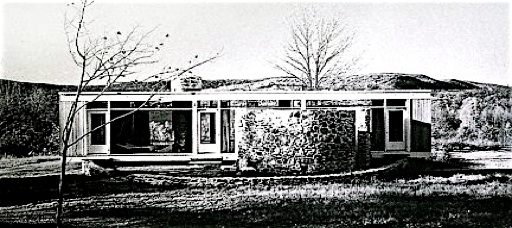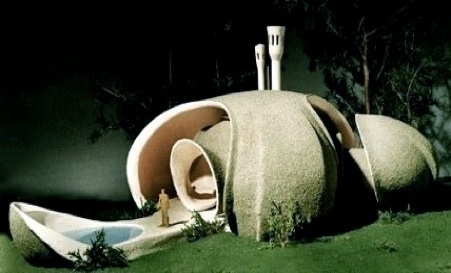EARLY WORKS OF ARCHITECTURE









GOLDEN YEARS OF HIGH MODERN
I feel confident that most others with me at that time, Pei, Rudolph, Bruno Zevi, Barnes, and those later, Cobb and Franzen, and others, would agree with me that Harvard was an invaluable education in discipline and in the instilling of principles of the modern movement. Though we studied under the masters, we were not indoctrinated into a modern style, but given the guidelines to investigate an architecture for our time and circumstance. And we, the second generation of moderns, brought about and witnessed, in the 1950s and 1960s, what will well be recorded as the golden years of high modern. - John M Johansen
EARLY BIOMORPHIC DESIGN
My Spray Concrete House (above) was engineered by Salvatore. It was not built but it was much closer to a solution for human life, and had a discipline about it. That's very important: it's not just a sweetheart form - the folds and the edges were each engineered rather than just a sculpture... This excursion into biomorphic design was for me an emotional indulgence and continues to influence my work - even as a basis for some of the more conventional-looking projects. - John M Johansen









UPSIDE-DOWN HOUSE 1952
Johansen’s Upside-Down House in New Canaan, CT (right) was featured in McCall’s Magazine 1952: We wanted to live with the trees, not under them. We wanted the feeling of being suspended in space, so we put the living area upstairs and the bedrooms below... Somewhat from Breuer, the Hungarian farm house with the cattle in underneath - it’s masonry, and the lighter thing’s on top. In the old days in Hungary, they had it open so the heat of the cattle came up. Whereas in the Cathedrals in the Middle Ages, early Mass was pretty cold. It was heated only by body heat. That’s how it became the upside-down house. The sleeping quarters were down below, which allowed you psychologically to go back into the earth and come up in the morning and say “ good morning, world.” - John M Johansen interview with Gwen North Reiss
The Harvard Five: John M Johansen, seen above at age 45 on the steps of his home in New Canaan, Connecticut, with (top to bottom) Eliot Noyes, Landis Gores, Marcel Breuer, Philip Johnson
LAST OF THE FAMED “HARVARD FIVE”
After graduation, Johansen began his career with Skidmore, Owens & Merrill in New York City, and was “loaned out” to work on the United Nations. He then settled into New Canaan, Connecticut, along with Marcel Breuer and Landis Gores, Philip Johnson and Eliot Noyes. Breaking away from classic designs, the five gained international acclaim in the 1950's as advocates of the modernist tenet “form follows function”, while living and working in avant-garde houses they designed. The architecture they created in the early days in New Canaan would later designate them as the “Harvard Five”.
Website Copyright © 2011 John M Johansen All Rights Reserved
No information, photos, videos or audio on this website may be distributed, copied
or otherwise used without the written permission of John M Johansen or his representative
Website created by John Veltri and Marguerite Lorimer EarthAlive Communications www.earthalive.com
Please direct inquires to info@earthalive.com






































My own investigations into the “box” led to Johansen House #1 in 1950. It was included in The Museum of Modern Art’s exhibit “Built in the USA” as a work typical of a graduate of HGSD. In 1955 I built a second “glass box,” the McNiff House (below). In both these houses, it was the subtleties and articulation of the “box” that interested me over its presumed “purity.” - John M Johansen
McNIFF “GLASS BOX” HOUSE 1955























