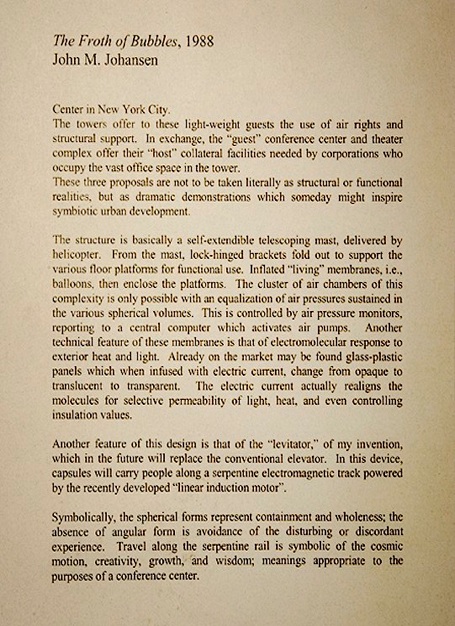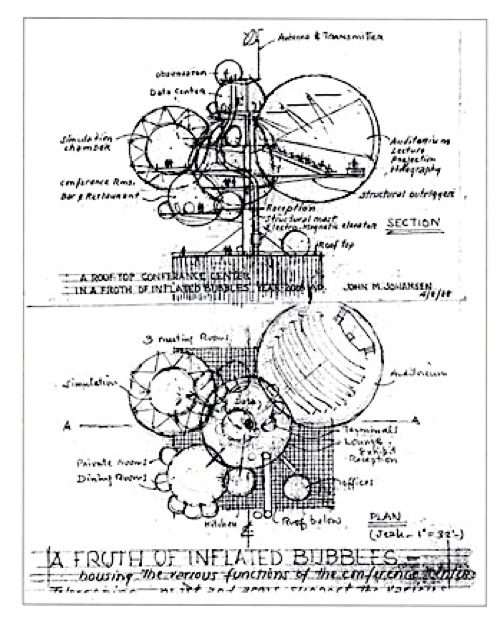EXPERIMENTAL PROJECTS
The Space Labyrinth
The Space Labyrinth is an educational and recreational labyrinth in a small carriage that moves along a serpentine track system, or rail, and tool that takes visitors on an exploratory journey through a dynamic field of three-dimensional geometrical structures that is propelled by a linear induction motor. The carriage is self-leveling regardless of the incline of the rail on which it travels.
The labyrinth, which is roughly 150 feet wide and of equal height, can be installed indoors or out. Its spaces are deployed so that, as visitors travel through, shifting facets open and close in frameworks, forming perspectives that blur spatial continuities between inside and outside.
Various line patterns
extending through the labyrinth intertwine but never touch as they extend toward infinity.
- John M Johansen
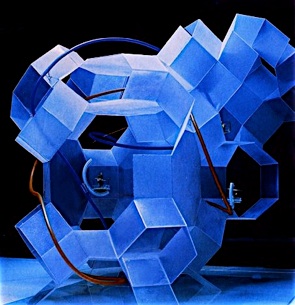








MIAMI BEACH RESORT HOTEL
In 1985 Johansen proposed the Miami Beach Resort Hotel (below), where prefabricated guest rooms would be attached to a pyramidal steel framework.
A vast development had been conceived and designed for Miami's South Beach. Among the attractive real estate packages offered to individual developers and their architects were buildings for recreation, cultural enlightenment, amusement, and hotels. My commission was to have been a resort hotel for the wealthy. This commission was terminated as the incoming mayor of Miami assigned the land to low-cost housing. Its location was on the waterfront and offered a lagoon with water taxi as the central feature. Resort Hotel would offer every attraction or distraction that would appeal to the visitor. My idea was "hotel as theater."
The semitropical climate of the region suggested a steel framework open to the weather. Some 500 guest rooms and other services would attach to the framework-these would be protected from inclement weather. Stepped back, three giant tubular triangulated frames were mutually braced, supporting tiers of guest rooms and reached by inclined elevators. Guest rooms are delivered prefabricated in groups of six (referred to as "six-packs"). Their uniformity in fabrication is relieved by personalized "instant facades" and "room liners," both terms borrowed from Archigram. - John M Johansen
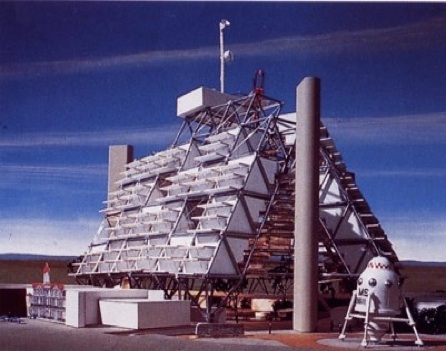








When making reservations for this hotel, one would order a choice of facade and room liner, and pick up at the desk one's costume, as well. In this theater the guests as actors present themselves both as they would like others to see them and, as psychiatrists explain, as how they wish to see themselves. Couples might wish to reenact the lives of famous lovers in history or mythology, as they did in a famous London whorehouse in the 17th century.
A chapel, mutually acceptable to bickering religious sects, was designed as a cloud (the ancient realm of the gods), reached by an elevator cab that disappears into a fog bank. Other features were a suspended "UFO Bar," shaped as a flying saucer, a floating "Lily Pad Cafe" enhanced by the strains of a "Water Organ," and an underwater ''Aquarian Bar." Above the lagoon, a people mover carried infusions of visitors to other buildings of this vacation world.
The Resort Hotel represents probably my only outlet for "fun and games' with its amusing facades, interior design, and props. At the time I conceived this project, these indulgences were enjoyed by the postmodernists. I delighted in this. However, as a modernist, the concept of architecture is still evident in the high-tech frame, pre-fab guest rooms, and the mechanisms for frequent scenic manipulations.
- John M Johansen
LEAPFROG CITY
Johansen's interest in the kinetic dates back to 1960, when he designed a house with rooms mounted on railroad tracks to allow easy reconfiguration, based on weather, functional requirements, or simply whim. These ideas were transposed to a larger scale in the Leapfrog City proposal of 1966, a project exhibited at the Metropolitan Museum of Art. Here Johansen imagined a structural latticework that would straddle New York, serving as scaffolding to provide travel, services, and clip-on buildings: as the new infrastructure developed above the existing ground plane, the old city could be removed, possibly reverting to "field and stream." - Kevin C Lippert
A formal proposal of Leapfrog Housing was discussed seriously with the Community Association of the East Harlem Triangle, Inc. Whitney Young, Jr., then executive director of the National Urban League, said that dispersal of established neighborhoods would be a familial disaster and that only careful rebuilding of a neighborhood continually familiar to a particular ethnic group can preserve psychosocial stability.
Essential elements such as churches, schools, social clubs, and the greengrocer must remain in the residential structure. In typical residential blocks, towers would rise in cleared backyard areas so as not to disturb family life below. When completed, these families would simply move upstairs.
This building system was envisaged to extend itself, even leap across rivers, to join with other developing centers such as Long Island City and Hoboken. Similar to living organisms that replace worn out tissue with new, this concept, known as "dynamic stability;' might be applied to the man-made environment. - John M Johansen
THE AIR QUILT
In this project, a quilt of spherical air chambers form malleable, habitable enclosures. These chambers are clustered in two layers in an order established by a geometric pattern of hexagons and pentagons. An "adaptive" building that can adjusts its interior volume to accommodate changing needs is created by distorting the chambers into desired configurations.
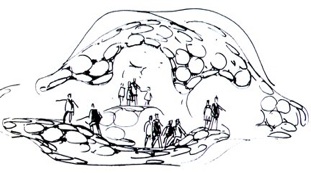








Distortions of the quilt surface are achieved by the variable expansion and contraction of the two-layered strata of air chambers. Transferring air from the chambers in the outer strata to the inner strata results in a bending action and a convex form. Conversely, air passing from the inner strata out creates a concave form as seen from the interior. As with the Metamorphic Capsule, internal air pressure sustains the envelope. Small air pumps, prompted by a computer system, power the air transference. By substituting helium gas for air, this structure would lift off. Such a structure (above) could be tethered by cables to the ground. It could also be equipped with jet motors to lift and lower it, stabilize it against wind, and navigate it as well. If this simulated cloud structure were used as a chapel, it would attain, quite literally, that detachment from earth and mundane matters sought after by so many religions. - John M Johansen








Website Copyright © 2011 John M Johansen All Rights Reserved
No information, photos, videos or audio on this website may be distributed, copied
or otherwise used without the written permission of John M Johansen or his representative
Website created by John Veltri and Marguerite Lorimer EarthAlive Communications www.earthalive.com
Please direct inquires to info@earthalive.com

Richard Rogers and John M Johansen reviewing Johansen’s book, New York City November 2010
















Continuing my investigations into intelligent adaptive structures, I came to realize that their most important characteristics are not merely that of kinetics, but more specifically for changing their configurations. For large open spaces, the structure may start with a sphere, or hemisphere, whose logical strut framework and node placement is similar to a soccer ball stitching pattern. Once such a geodesic dome strut pattern is established, lengthening and shortening of these struts along with multihinged joints at the nodes will allow a flowing or undulating action along the structure's surface. If Buckminster Fuller were alive today, it is most likely that he would have moved beyond his static geodesic structures to manipulative strut systems. The length of each strut will be adjusted by a rod and sleeve, activated by hydraulic power. The updown action of each strut will be adjusted by other linear actuator motors working off a central spine for leverage.
The weight of such a structure at some scale would require struts and connectors of greater strength at the base than at the top. This is indeed a complicated system with many motors and an intricate web of electrical circuits. However, we may be reminded that the first computers contained 15,000 vacuum tubes and required the hand soldering of half a million connections. When deformation takes place, the various motors or pistons are prompted by electrical messages. - John M Johansen
THE SUSPENDED WEB
Designed also as a conference center this project is suspended between [two] towers, admittedly chosen for dramatic effect only. Such a web could also be suspended beneath bridges designed to take concentrated loads from a web of cables. The triangulated structural frame would be easily assembled on the ground, lifted, and leveled, later to be completed as additional struts were attached at the standardized nodes. Such a structure will require the new self-balancing system known as "variably controlled deformation."
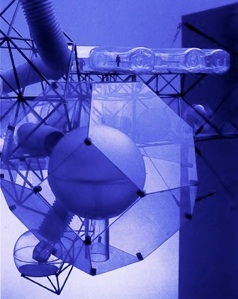








This system employs sensors which "organically" monitor any force such as horizontal wind load, snow load, or shifts in live loads which tend to destabilize the structure. These habitable enclosures of plastic will be molded in appropriate forms, just as yacht hulls are produced of fiberglass reinforced resin. Forces are transferred throughout the shell, eliminating the conventional frame. Other features of this design are the serpentine tubes which house people-moving "levitators," helipad, the central concourse from which access is made to auditorium, simulation chamber, meeting rooms, restaurant, and computer center.
- John M Johansen









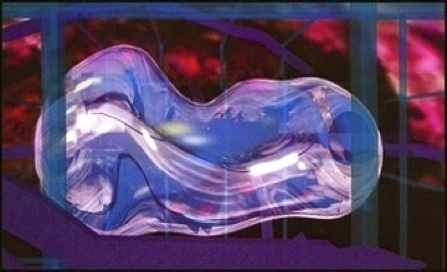
Metamorphic Capsule
An enclosure or capsule whose form, opacity, and color could be made to undulate and change. This, to my knowledge, will be the first construction whose form and space can be manipulated by use of electromagnetics.
The experiment of suspending an object in space by repulsive and attractive forces acting from nodes on the object with those of a surrounding electric field has been achieved. Now, if this surrounding field can be established as a system of nodes attached to a structural framework, with corresponding nodes placed on the outer surface of a fabric capsule placed within this outer field, manipulation on the form of this capsule would be possible. Continuous air pressure within would be necessary to sustain the full form of this capsule. - John M Johansen
FLEX STRUT
On the basis of developing applications of the electromagnetic levitation (or in the parlance of the science, “mag-lev”), I offered this proposal to playwrights, directors, and stage designers. In this effort I was supported by a grant from the Graham Foundation, in 1990.
The theater complex itself is comprised of three lightweight, inflated structures supported in a steel frame basket resting upon a rooftop. People-moving tubes convey the theater audience from the street along the existing building facade, and on to a central lobby which accesses three theaters and a restaurant at top.
Each theater has a specialized purpose. They are, of course, to accommodate experimental theatrical productions. One, The Theater of Simultaneity, is designed to move, by linear induction motors on horizontal rails, performances representing theatrical events in times past, present, and future. Here plots would unfold with reference to any time. The second, known as The Theater of the Divine Comedy, moves platforms vertically so as to deal with dramatic events which refer to descents into Hell, upward through Purgatory, and thence to the realms of the Divine. A third, The Theater of the Eternal Return, deals with events which come full-circle; cycles of life, reincarnation, the seasons, the day, and other reoccurrences in human life.
- John M Johansen
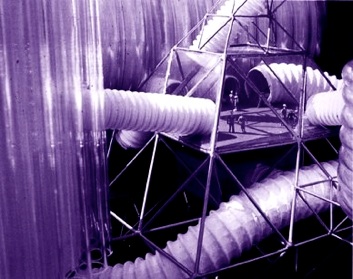








MAG-LEV THEATER
