PLASTIC TENT HOUSE Johansen House #2
HOUSE AS A CHASSIS
If the Clark library was conceptually a building as frame, that is, a chassis from which the "components" or rooms would be hung and connected via "circuits" or halls, Johansen House #2 (1972) was literally a chassis. Hand-built by Johansen, the house is a steel frame with sixty-four "attachment points" from which platforms and living spaces are suspended, braced by high-tension steel cables.
The entire house is covered by translucent plastic panels, giving the appearance of a plastic tent. Ductwork is intended to be ad hoc, assuming serpentine forms as they wait to heat rooms in a future whose location is yet to be determined. This "plug-in/clip-on" strategy, a direct nod to Archigram, allowed great flexibility in reconfiguring living spaces and was economical to build: Johansen intended to market the house as a kit, and figured a house could be constructed for a few thousand dollars.
- Kevin Lippert, Princeton Architectural Press
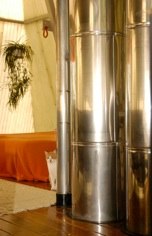








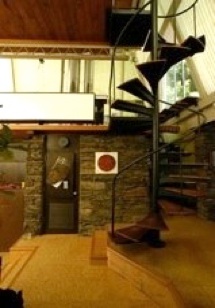








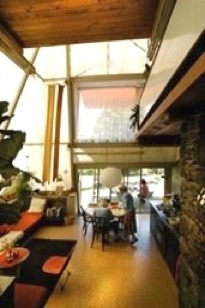








The Plastic Tent House, made from translucent plastic, with a cantilevered staircase and three suspended floors, was first built in 1974. After it was destroyed by fire, Johansen entirely rebuilt the house by himself. He lived in this unique “exercise house” until October 2009, when he and his wife, Ati Gropius Johansen, relocated to their summer home on Cape Cod.
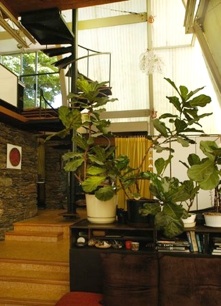








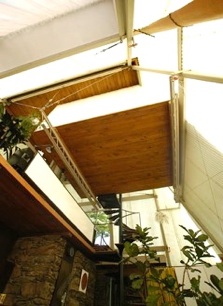








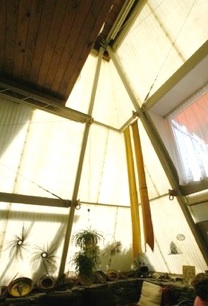








Left: Living room walls, with ever-changing light patterns and shadows created by outdoor trees. Right: View from living room to hallway that leads to the Bathing Area with its sunken tub and the Cave Room, a cozy stone retreat with bed and fireplace.
Left to Right: Partial view of first and second floors, from front doorway; View of living- dining room from cantilevered staircase, kitchen on right; Second floor bedroom, with exposed heating system; View of living room ceiling and suspended floors.
I like the idea of impermanence, rather than something designed and built for eternity, which is the classic approach. The new architect's building is changed or is torn down. Impermanence is there and is alive as long as the construction method can be adapted to different needs. There is perhaps a longer lifespan for buildings that adapt to change rather than resist it. Of course, New York is full of buildings that are to be torn down. They are still firm but they don't serve any more, and they are difficult, heavy and expensive. I think it's a move against that idea of the permanent.
This design was based upon two requirements: one, that it be a system, not particularly sophisticated, yet involving permutation; and two, that I could build it pretty much with my own hands, which over a year and a half time, I did. It was therefore to be simply conceived, inexpensive, and made of easily available materials. A steel frame, three stories high with square base and tapered sides, was devised with 64 attachment points, 32 on the interior and 32 brought through the plastic skin to the exterior. From these points platforms and rooms be hung. The platforms could be erected in a few hours; rooms would take longer. To brace this basic steel frame, diagonal cross cables were placed to prevent racking as the weight might shift as platforms and rooms were to be moved about. One room is presently hung by two cables from the roof framing on the interior. Decks are suspended out from two sides, while one platform extends as a bridge from a second level to a rock ledge some 30 feet away. Life in this house becomes a game, played by people making one move and then another in their life span, but always played according to strict rules which, in this case, are set by the steel frame and the 64 rigging points. - John M Johansen
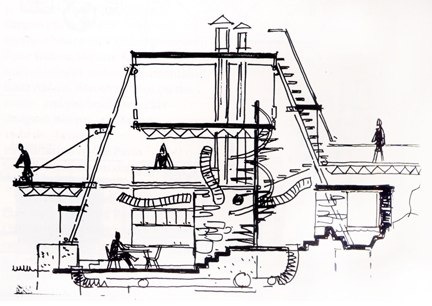








Website Copyright © 2011 John M Johansen All Rights Reserved
No information, photos, videos or audio on this website may be distributed, copied
or otherwise used without the written permission of John M Johansen or his representative
Website created by John Veltri and Marguerite Lorimer EarthAlive Communications www.earthalive.com
Please direct inquires to info@earthalive.com
SCROLL DOWN FOR VIDEO
















A PLASTIC TENT
After Johansen House #2 burned down, it was rebuilt in as the Plastic Tent House in 1975. Shelter and security are perhaps the strongest motivations for building. In this case, the house as a plastic, translucent “tent” speaks of shelter as seemingly improvised and temporary. Within the tent, one feels to be inside, yet relative to the most inner “rockhound” cave, one is still outside. A sequential experience of enclosure is felt, similar to Spray House #2.
The “cave,” some 10 feet square with hearth, is certainly a reference to the primordial meaning of returning to the womb at night and being reborn with the new day. The “nest,” slung with cables from the roof, is semi-rigid and actually creaks in a high wind, giving an element of danger and anxiety, often playfully introduced into my buildings. The landscaped “tub,” locked into bedrock just off the living area, is intended not for body maintenance only, but for amorous, contemplative, or ritualistic bathing.
The building materials set up an tension which is almost palpable; low-tech ponderous stonework at the base represents ties with the past, as contrasted with the lightweight high-tech stainless steel and plastic. With constant light shining through the translucent plastic siding and with sunlight entering through clear glass areas, the house may be thought of as a “light modulator.” Shadows of tossing leaves and flying birds are cast against the plastic walls in full sunlight and even in moonlight. Approached at night the effect is reversed, with the house appearing as a lampshade glowing from light within.
As a modern architect in principle, the only decoration allowed me must express function or structure. Hence, the brightly-colored hardware attached to the steel frames is designed to hang floor platforms.
Flexible air ductwork, familiar in urban construction, is another ad hoc feature. The ducts assume serpentine forms as they wait to heat rooms in a future whose location is yet to be determined.
This house, some 30 feet by 30 feet in plan, is the imprint of a family’s activities. It is our autobiography and identity - having designed it, built it substantially with our own hands, and lived in it so intimately. I understand now the custom of some obscure culture, in which this house-inhabitant identity is so intensely felt, that the occupant orders his house burned down when his life comes to an end. As organized religions celebrate the three basic events of human life: birth, marriage, and death, I would suggest a fourth: the design and building of a family shelter. - John M Johansen
 |

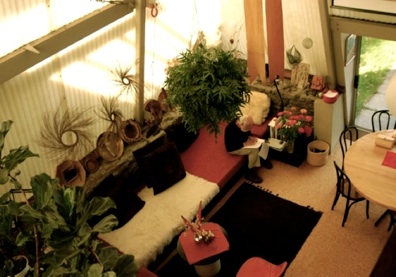








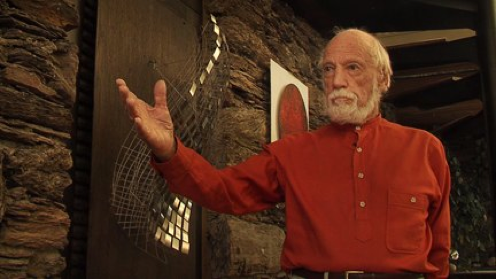








Looking down from the top of the cantilevered staircase on the third floor
Johansen at 94 in the Plastic Tent House: maneuvering throughout his three-story home with ease
PlasticTent House sketch by John M Johansen
THE BURNING OF JOHANSEN HOUSE #2
Unlike the controlled, captive, comfortable hearth fires we are accustomed to, fires totally out of control, remorseless, savaage, and destructive, are terrifying events to witness. When it is your own house on fire, there is a further dimension of shock; and yet another when you yourself have designed and actually built that house. To have taken all that you could carry - in hindsight the wrong things, to watch hopelessly the plastic tent melt, the steel frame twist like spaghetti, the timbers aflame, the stonework splattered with molten aluminum, and to hear the crash of broken glass - the horrible sensation is vivid in my mind to this day.
Grubbing with a stick in the black muck of rain-soaked embers the following day, was for my wife and me the most tragic experience we have ever shared. Found in the ashes was a charred book of poetry from which a page read:
“...There are hands and machines
And clay for new brick
And lime for new mortar
Where the bricks are fallen...”
And so, without delay and with fierce determination, we built again.
- John M Johansen