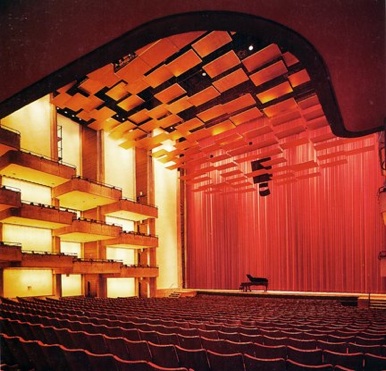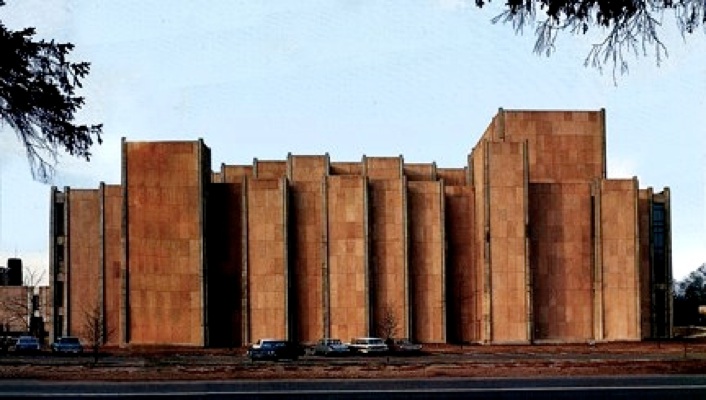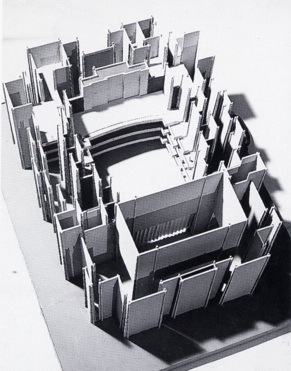CLOWES MEMORIAL HALL AND OPERA HOUSE









A year after the US Dublin Embassy was built (1964) Clowes Memorial Hall and Opera House in Indianapolis, Indiana, was completed. A multipurpose hall accommodating grand opera, chamber, and symphony orchestra, it was literally a "building within a building."
Lofty vertical walls formed an inner building, the hall, which was surrounded by an outer structure composed of stage tower, lounges, lobby, and prominent stair towers. Somewhat Gothic in appearance with its surfaces of "shot-sawn" Indiana limestone, it took its place respectfully on the neo-Gothic campus of Butler University.
Evans Woollen III, of Indianapolis, Illinois, was my indispensable associate on the project and should be given much credit for its success.
Architectural Forum (1963) stated: “From mysterious side lobbies to a many-leveled grand foyer, Indianapolis's Clowes Hall makes high drama out of theatergoing.
This favorable comment was particularly gratifying to me, as in the design of three theaters - Clowes, Mechanic,


















Website Copyright © 2011 John M Johansen All Rights Reserved
No information, photos, videos or audio on this website may be distributed, copied
or otherwise used without the written permission of John M Johansen or his representative
Website created by John Veltri and Marguerite Lorimer EarthAlive Communications www.earthalive.com
Please direct inquires to info@earthalive.com
















OCTOBER 2013 NEWS - Clowes Memorial Hall Celebrates 50 years!
and Mummers - I was seriously intent upon bringing the audience, in the process of arrival, mingling, and seating themselves, into a building in which they share with the professional players, as it were, a larger drama. - John M Johansen, FAIA