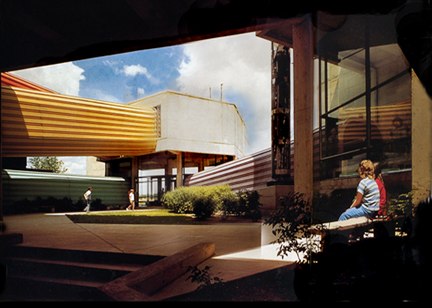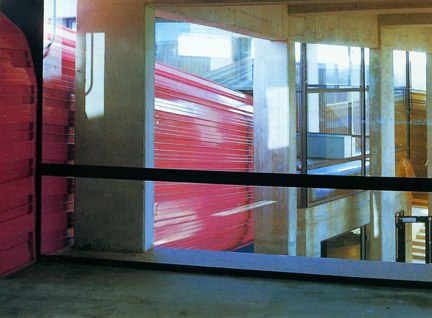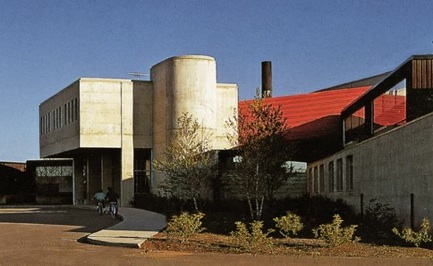L FRANCES SMITH ELEMENTARY SCHOOL

L Frances Smith Elementary School utilizes lightweight, colored sheet metal for its peripheral elements ...a divergence from my earlier period of designing unified concrete structures such as the Goddard Library, and illustrates my growing interest during the years 1970 to 1975 in lightness and mobility. - John M Johansen
Website Copyright © 2011 John M Johansen All Rights Reserved
No information, photos, videos or audio on this website may be distributed, copied
or otherwise used without the written permission of John M Johansen or his representative
Website created by John Veltri and Marguerite Lorimer EarthAlive Communications www.earthalive.com
Please direct inquires to info@earthalive.com
Lebbeus Woods remarks
“Given the laws of compulsory education that bring children to elementary schools in the United States, his ideas and the architectural realities they lead to are almost quantum mechanical by comparison. They invoke a latent potentiality in human experience, within a precise range of physical and intellectual conditions. They encourage its realization through a presumption that people-teachers and students-have choices, but these can only be "attempted" if they are made explicit in the physical world people inhabit, and if people accept personal responsibility for them. Johansen's design embodies a new paradigm of education: the asking of questions for which the answers are not known in advance. The Smith Elementary School... met with the same curious praise from contemporary commentators. Johansen more or less lets things happen in design ... the building suggests a quality which he describes variably as happy, quick, out of the catalogue, direct, honest, and occasionally naughty.”


static as opposed to WHAT MAY CHANGE
Increasingly, programs are being written with flexibility, adjustment, and growth possibilities. The unadmitted fact is that we cannot write a program for just the present requirements of a building without it becoming functionally obsolete within a short time; making it also a poor financial investment. If we assume that the nature of our accommodation will change in the near future, then we must write programs not for the present, but for the future as well. Obviously buildings which follow such a program must also be capable of changing. This appears to be the familiar concept of open-ended planning; in which we do not attempt to solve all problems or make all decisions now, but solve for various possible future requirements.
The fixed elements (made of concrete) were the infrastructure on which to attach enclosed elements of various sizes, such as seminar rooms, faculty offices, and carrels. Their position would be set for present use, but not necessarily for the future. An open system was developed whereby the smaller elements of light steel frame and steel-clad boxes could be 'clipped on' the periphery at any or all levels of the basic concrete elements. This, then, classifies this ...Smith Elementary School [along with the Mummers Theater and Johansen House #2 The Tent House] ...as one of the structures supporting various parts. Less wildly explosive than the Mummers Theater, it displays, however, a more sophisticated command of the architectural vocabulary and an intentional correctness of speech.
The concerns involved in this project can be summed up as follows: first, understanding of the life patterns of an academic community; second, of a program of exact functional needs; third, an analysis of what is static as opposed to what may grow, change! or no longer be relevant; fourth, the technical devices by which change and growth can be accommodated; and fifth, the esthetic as an outcome of change and permutation itself. These issues all revolve around process. Behind all phenomena of nature is process. If the architect designs with an understanding of process, he can not only better accommodate man's physical needs, but he will better understand himself and the process of nature, of which he is a part.
- John M Johansen, FAIA


Brightly painted steel ramps or “tubes” connect the multi-levels of the reinforced concrete and bronze-tone corrugated steel structure. Christian Johansen AIA, John Johansen’s son, designed the expansion and renovation of the school in 1997.














The L Frances Smith Elementary School in Columbus, Indiana, is of the same vintage as the Mummers [Stage Center] Theater. It draws from the same derivations - philosophic, technologic, and social climate. The new architectural vocabulary expressed in these two buildings were some four years in the making.
These two buildings are similar in plan only in that both are nodal organizations; both centrifugal or explosive in disposition of their parts. Both are built with clear distinction between heavy concrete and lightweight, brightly-colored, sheet metal. In the school building the classrooms were designed to be prefabricated, radiating out from a central court, to which a number of classrooms could later be added and, in fact, were in 1995. The three new wings of classrooms were united at the top with a library, sheltering a play area below. The brightly colored metal circulation tubes meet at glass-encased nodes, from which views are provided for the children in kaleidoscopic effects. The tubes are carpeted on floors, walls, and ceiling, so as to give children the sensation of being “extruded.” - John M Johansen, FAIA